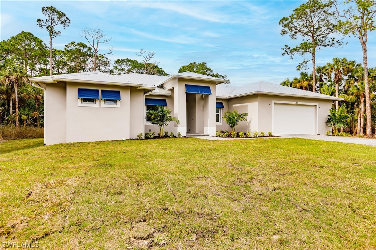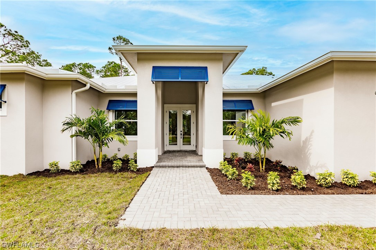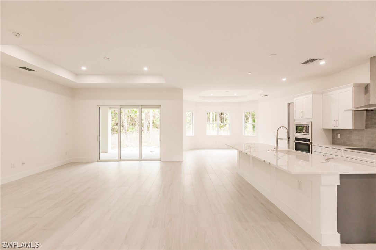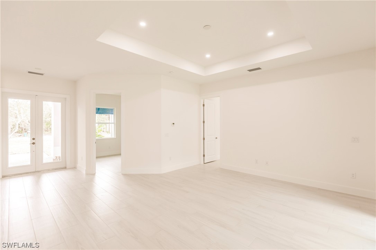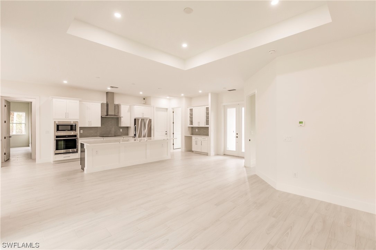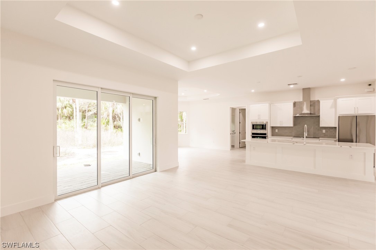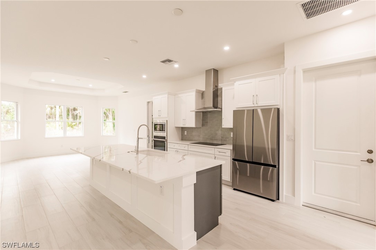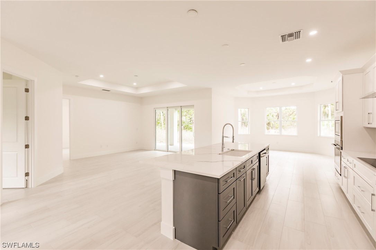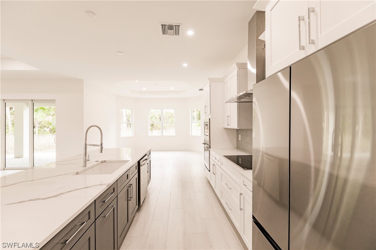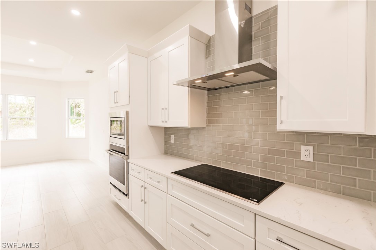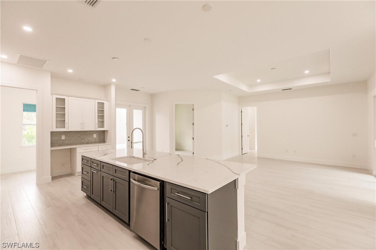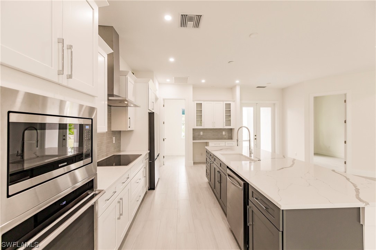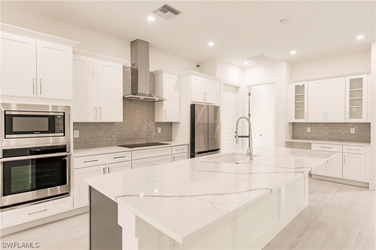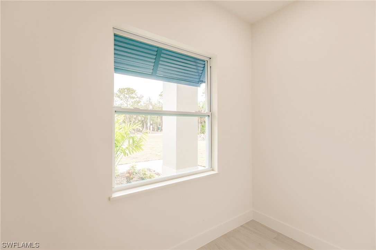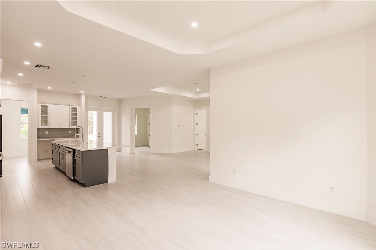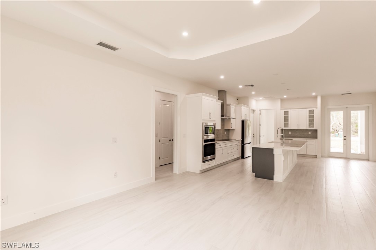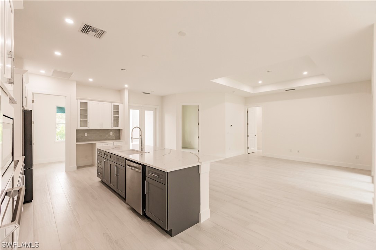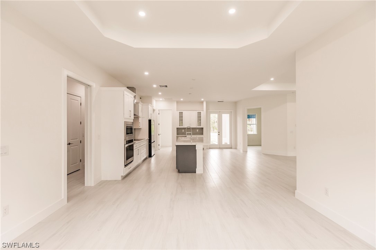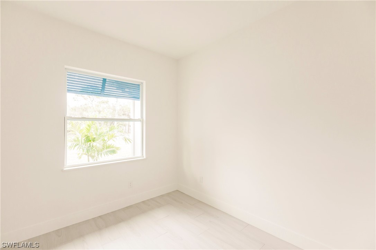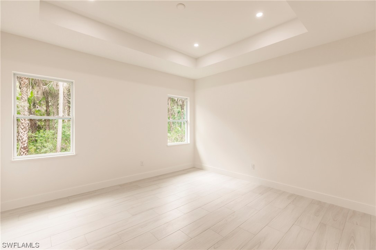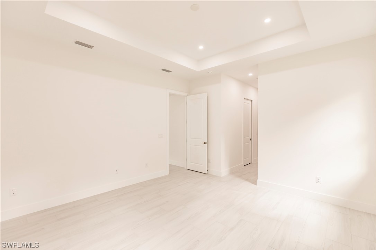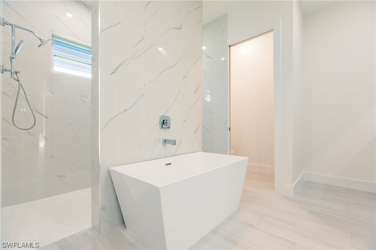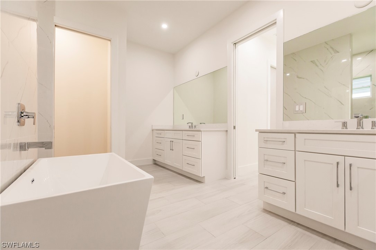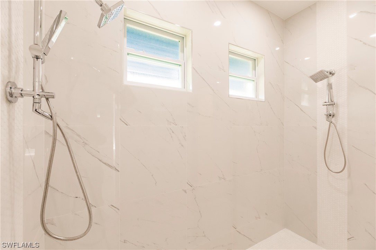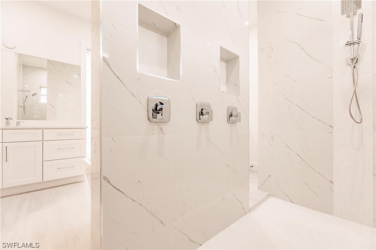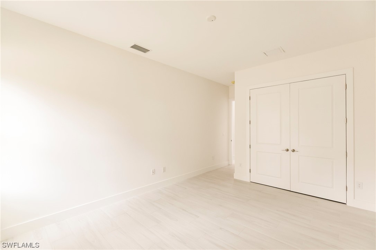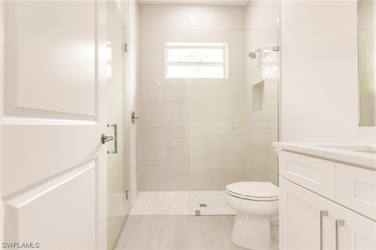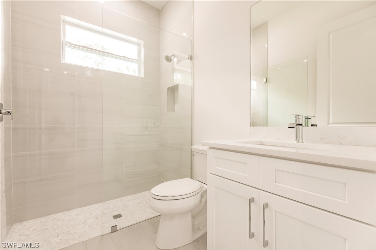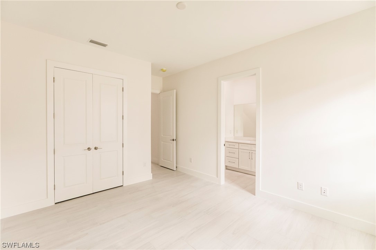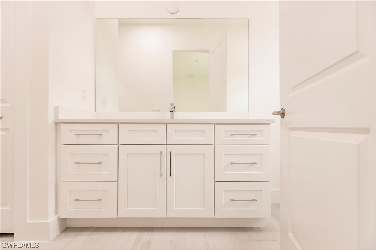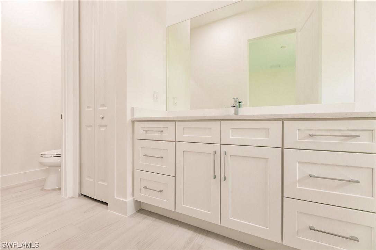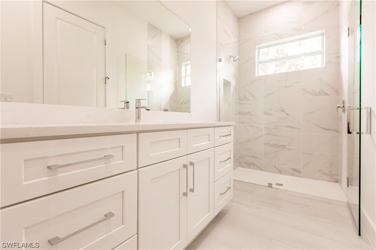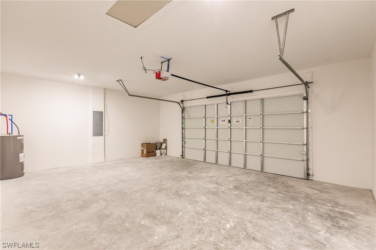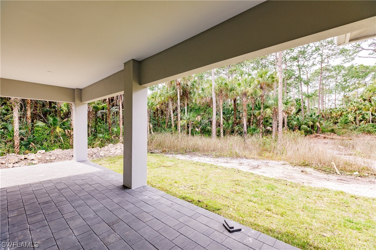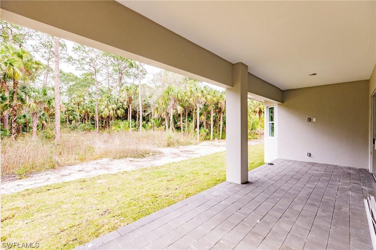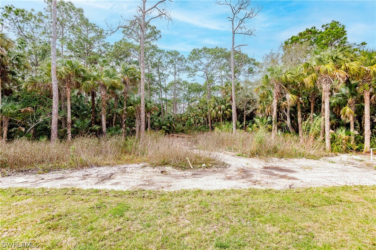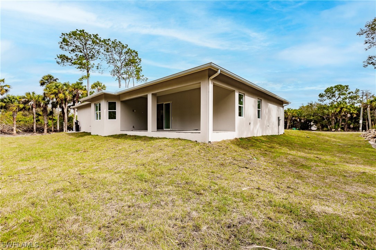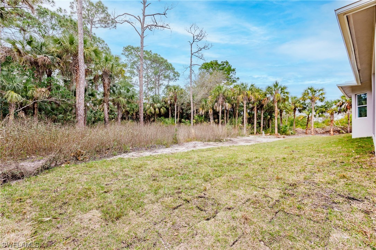
767 13th Street Nw
Naples Fl 34120
4 Beds, 3 Full baths, 2500 Sq. Ft. $999,000
Would you like more information?
Move-In Ready New Construction Home by CDG in beautiful location at the end of the street, very natural and wooded for max. privacy and surrounded by high end homes. This West Indies Style Home has 4 bedrooms, 3 full bath and an oversized 2 car-garage for up to 3 cars or all the toys and tools. A concrete paved driveway complements the elegantly elevated residence. High impact windows and doors, tray ceilings throughout, crown molding, recessed LED lighting, 8 ft sliding doors to the lanai are just a few extras to mention. The kitchen offers custom wood cabinets, quartz counter tops, and high end appliances. All bathrooms have custom cabinets, vanities, walk-in showers and the master has a free standing tub. The home water system produces drinking water quality for the entire home. This home is energy efficient. 100% upland for future guest house, garages, workshop, horse barn or other outbuildings. Please don't walk the property without prior authorization.
767 13th Street Nw
Naples Fl 34120
$999,000
- Collier County
- Date updated: 05/16/2024
Features
| Beds: | 4 |
| Baths: | 3 Full |
| Lot Size: | 2.50 acres |
| Lot Description: |
|
| Year Built: | 2024 |
| Parking: |
|
| Air Conditioning: |
|
| Pool: |
|
| Roof: |
|
| Property Type: | Residential |
| Interior: |
|
| Construction: |
|
| Subdivision: |
|
| Taxes: | $1,855 |
FGCMLS #224002607 | |
Listing Courtesy Of: Stefan Bolsen, Amerivest Realty
The MLS listing data sources are listed below. The MLS listing information is provided exclusively for consumer's personal, non-commercial use, that it may not be used for any purpose other than to identify prospective properties consumers may be interested in purchasing, and that the data is deemed reliable but is not guaranteed accurate by the MLS.
Properties marked with the FGCMLS are provided courtesy of The Florida Gulf Coast Multiple Listing Service, Inc.
Properties marked with the SANCAP are provided courtesy of Sanibel & Captiva Islands Association of REALTORS®, Inc.

